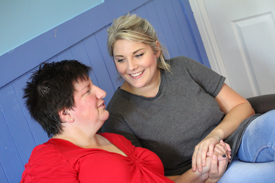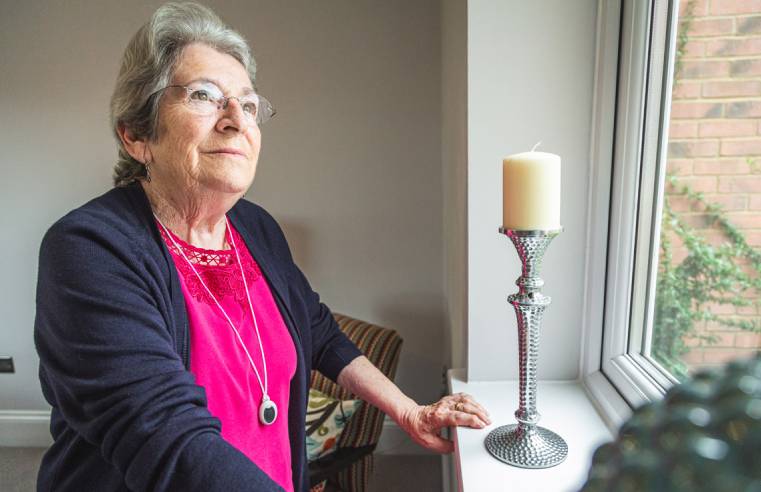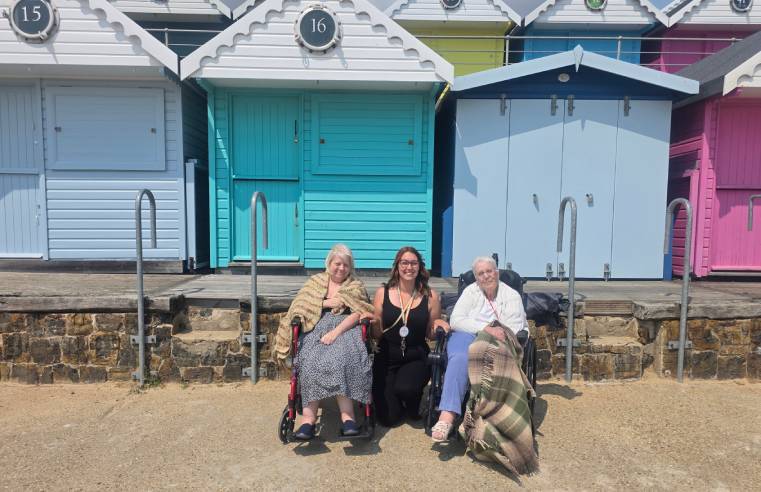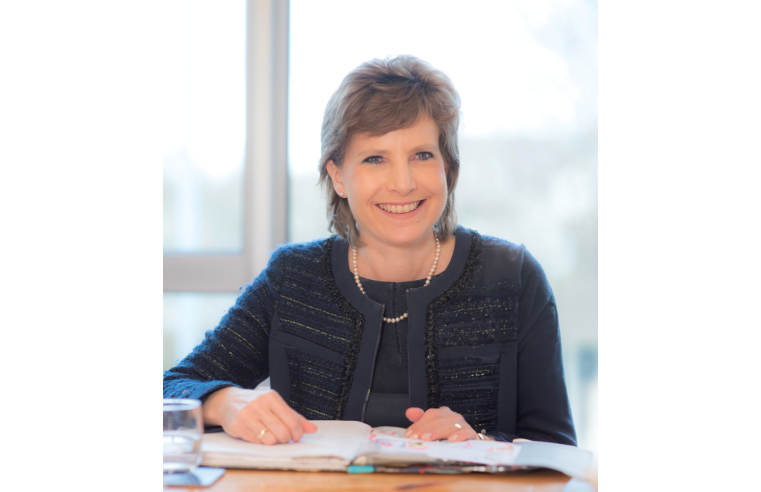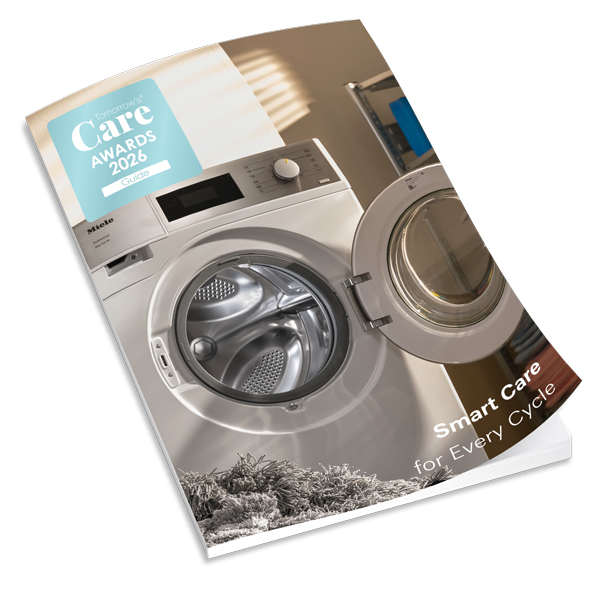Care provider Heathcotes Group is opening two new facilities near Nottingham following the redevelopment of its original estate in Hucknall.
The two newly-refurbished buildings at Watnall Road offer a range of specialist person-centred services: Gilbert Lodge supports people with mental health needs and challenging behaviours whilst Taylor View supports people with learning disabilities, dual diagnoses and challenging behaviours. Each facility has two storeys totalling circa 240 sqm of all new accommodation comprising five large en-suite bedrooms, a disabled bath/shower room, WC, two lounges, dining room, kitchen, laundry room and manager’s office.
Constructed in the 1920s as mine manager residences, the two buildings housed Heathcotes Group’s first services when they opened in 2004. Having successfully anchored Heathcotes presence within the sector, they eventually became affected by land subsidence which required relocation in 2015 to purpose-built Heathcotes services at Lancaster Road, Hucknall. In July 2016, Heathcotes’ own in-house architectural consultancy, JDS Design, commenced a full structural survey which found that the Watnall Road buildings were structurally sound and that the earlier subsidence had ceased. Working in conjunction with contractor John Ryan Developments Ltd, JDS Design then carried out extensive repair works and a comprehensive refurbishment including renewed plumbing and electrical services, complete re-cladding of external façades and thermal efficiency upgraded to current standards.
Dean Gregory, of JDS Design, explained: “Once we’d identified the cause of the subsidence and subsequent lean within the building, we devised a full strategy for carrying out the necessary repairs. This included the under-pinning of all walls and the construction of new floors, internal partitions, wall linings, windows, roofs and stairs, all of which are now square and true.
“The original buildings each housed six bedrooms but we re-configured the interiors to reduce the number of bedrooms to five in each facility. This allowed us to increase the proportion of communal/living space and provision of en-suites in line with the latest Group standards set by Heathcotes.”
Heathcotes Managing Director, Brendan Kelly, said: “JDS Design was launched last year to focus on growing Heathcotes’ property portfolio and improving the quality of our existing stock. The transformation they have completed at Gilbert Lodge and Taylor View, managing a very complex redevelopment, has demonstrated the value of our investment.
“We are now able to examine the upgrade of some of our older services to provide a consistent level of accommodation across the Group. The built environment is of upmost importance for individuals with challenging behaviour.”
www.heathcotes.net



